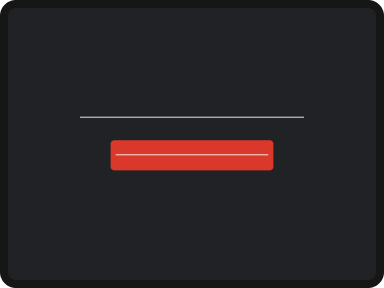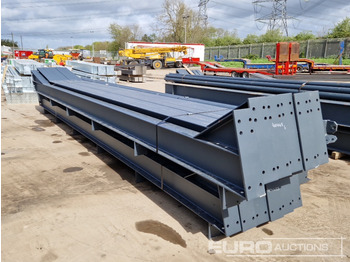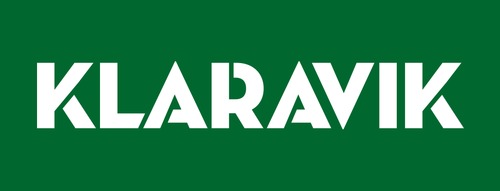El artículo no está en stock
Ver este anuncio en el archivo




Ver todas las fotos (26)
SOTRAMO COULOIRS DE 5 M
Casa contenedor
Francia, 02100 Neuville Saint Amand FRANCE
Publicado: 16d.Número de referencia 11057007
2 200EUR
- ≈ 40 607 MXN
- ≈ 2 338 USD
Francia, 02100 Neuville Saint Amand FRANCE
Forma de contacto





Ver todas las fotos (10)
Steel Frame Building 100' x 40' x 20'. 5no 20' Bays. 12.5° Roof Pitch. Purlin Cleats Spaced to Accept Fibre Cement or Steel Roof Sheets. 12no Stanchions 254 x 146 x 31kg, 12no Rafters 254 x 102 x 25kg
Casa contenedor
Gran Bretaña, DN14 0NY, Leeds, Kellington, Yorkshire, Leeds
Publicado: 3d.Número de referencia 140402578
Subasta
Gran Bretaña, DN14 0NY, Leeds, Kellington, Yorkshire, Leeds
Forma de contacto





Ver todas las fotos (9)
Steel Frame Building 100' x 40' x 20'. 5no 20' Bays. 12.5° Roof Pitch. Purlin Cleats Spaced to Accept Fibre Cement or Steel Roof Sheets. 12no Stanchions 254 x 146 x 31kg, 12no Rafters 254 x 102 x 25kg
Casa contenedor
Gran Bretaña, DN14 0NY, Leeds, Kellington, Yorkshire, Leeds
Publicado: 3d.Número de referencia 140402581
Subasta
Gran Bretaña, DN14 0NY, Leeds, Kellington, Yorkshire, Leeds
Forma de contacto





Ver todas las fotos (9)
Unused 2024 Galvanised 80' x 40' x 16' Steel Frame Building, 4 x 20' Bays, 10 Stanchions, 10 Rafters, 8 Roof Brace Bars, 12.5° Roof Pitch, Purlin Cleats Spaced to Accept Fibre Cement or Steel Roof She
Casa contenedor
2024
Gran Bretaña, DN14 0NY, Leeds, Kellington, Yorkshire, Leeds
Publicado: 3d.Número de referencia 140403293
Subasta
2024
Gran Bretaña, DN14 0NY, Leeds, Kellington, Yorkshire, Leeds
Forma de contacto





Ver todas las fotos (9)
Unused 2024 Galvanised 60' x 30' x 12' Steel Frame Building, 3 x 20' Bays, 8 Stanchions, 8 Rafters, 2 Roof Brace Bars, 12.5° Roof Pitch, Purlin Cleats Spaced to Accept Fibre Cement or Steel Roof Sheet
Casa contenedor
2024
Gran Bretaña, DN14 0NY, Leeds, Kellington, Yorkshire, Leeds
Publicado: 3d.Número de referencia 140403298
Subasta
2024
Gran Bretaña, DN14 0NY, Leeds, Kellington, Yorkshire, Leeds
Forma de contacto





Ver todas las fotos (9)
Unused 2024 Galvanised 80' x 40' x 16' Steel Frame Building, 4 x 20' Bays, 10 Stanchions, 10 Rafters, 8 Roof Brace Bars, 12.5° Roof Pitch, Purlin Cleats Spaced to Accept Fibre Cement or Steel Roof She
Casa contenedor
2024
Gran Bretaña, DN14 0NY, Leeds, Kellington, Yorkshire, Leeds
Publicado: 3d.Número de referencia 140403292
Subasta
2024
Gran Bretaña, DN14 0NY, Leeds, Kellington, Yorkshire, Leeds
Forma de contacto





Ver todas las fotos (9)
Unused 2024 Galvanised 60' x 30' x 12' Steel Frame Building, 3 x 20' Bays, 8 Stanchions, 8 Rafters, 2 Roof Brace Bars, 12.5° Roof Pitch, Purlin Cleats Spaced to Accept Fibre Cement or Steel Roof Sheet
Casa contenedor
2024
Gran Bretaña, DN14 0NY, Leeds, Kellington, Yorkshire, Leeds
Publicado: 3d.Número de referencia 140403299
Subasta
2024
Gran Bretaña, DN14 0NY, Leeds, Kellington, Yorkshire, Leeds
Forma de contacto





Ver todas las fotos (9)
Unused 2024 Galvanised 60' x 20' x 12' Steel Frame Building, 3 x 20' Bays, 8 Stanchions, 8 Rafters, 2 Roof Brace Bars, 12.5° Roof Pitch, Purlin Cleats Spaced to Accept Fibre Cement or Steel Roof Sheet
Casa contenedor
2024
Gran Bretaña, DN14 0NY, Leeds, Kellington, Yorkshire, Leeds
Publicado: 3d.Número de referencia 140403297
Subasta
2024
Gran Bretaña, DN14 0NY, Leeds, Kellington, Yorkshire, Leeds
Forma de contacto





Ver todas las fotos (10)
Steel Frame Building 160' x 60' x 20'. 8no 20' Bays. 12.5° Roof Pitch. Purlin Cleats Spaced to Accept Fibre Cement or Steel Roof Sheets. 18no Stanchions 356 x 171 x 45kg, 18no Rafters 356 x 127 x 33kg
Casa contenedor
Gran Bretaña, DN14 0NY, Leeds, Kellington, Yorkshire, Leeds
Publicado: 3d.Número de referencia 140402574
Subasta
Gran Bretaña, DN14 0NY, Leeds, Kellington, Yorkshire, Leeds
Forma de contacto
Casa contenedor Personalvagn Arbetsvagnar PV5 WDG
Publicado: 2año(s) 2mes(es)
El artículo no está en stock
Tenemos otros anuncios similares a esta oferta
Ver lo que hay en stock ahora
Publicado: 2año(s) 2mes(es)
VENDIDO
3 159EUR
- ≈ 58 308 MXN
- ≈ 3 358 USD
3 Febrero 2022
¿Quiere saber los precios de ofertas similares?
Ver lo que hay en stock ahoraMás información
Fabrikat: Arbetsvagnar
Modell: PV5 WDG
År: 2005
Synlig fukt: Nej
Information om användning: Objektet har använts till uthyrning
Information från nuvarande ägare: Objektet fungerar, men har anmärkningar
Kända anmärkningar: Tapet & tak släppt
Personalvagn Arbetsvagnar PV5 WDG
Mått
Utrustad med
Lyftöglor
Isolering
Elcentral
Element
Kylskåp
Toalett
Handfat
Omklädningsskåp
Varmvattenberedare
Micro
Matbord och stolar
VENDIDO
3 159EUR
- ≈ 58 308 MXN
- ≈ 3 358 USD
3 Febrero 2022
¿Quiere saber los precios de ofertas similares?
Ver lo que hay en stock ahoraOfertas semejantes

Steel Frame Building 75' x 20' x 10'. 4no 15' Bays. 12.5° Roof Pitch. Purlin Cleats Spaced to Accept Fibre Cement or Steel Roof Sheets. 12no Stanchions 152 x 89 x 16kg, 12no Rafters 152 x 89 x 16kg
Precio con solicitud
Solicitar información
Gran Bretaña

Steel Frame Building 30' x 20' x 10'. 2no 15' Bays. 12.5° Roof Pitch. Purlin Cleats Spaced to Accept Fibre Cement or Steel Roof Sheets. 6no Stanchions 152 x 89 x 16kg, 6no Rafters 152 x 89 x 16kg
Precio con solicitud
Solicitar información
Gran Bretaña

Steel Frame Building 30' x 20' x 10'. 2no 15' Bays. 12.5° Roof Pitch. Purlin Cleats Spaced to Accept Fibre Cement or Steel Roof Sheets. 6no Stanchions 152 x 89 x 16kg, 6no Rafters 152 x 89 x 16kg
Precio con solicitud
Solicitar información
Gran Bretaña

Steel Frame Building 140' x 40' x 20'. 7no 20' Bays. 12.5° Roof Pitch. Purlin Cleats Spaced to Accept Fibre Cement or Steel Roof Sheets. 16no Stanchions 254 x 146 x 31kg, 16no Rafters 254 x 102 x 25kg
Precio con solicitud
Solicitar información
Gran Bretaña

Steel Frame Building 240' x 60' x 20'. 12no 20' Bays. 12.5° Roof Pitch. Purlin Cleats Spaced to Accept Fibre Cement or Steel Roof Sheets. 26no Stanchions 356 x 171 x 45kg, 26no Rafters 356 x 127 x 33k
Precio con solicitud
Solicitar información
Gran Bretaña

Steel Frame Building 45' x 20' x 10'. 3no 15' Bays. 12.5° Roof Pitch. Purlin Cleats Spaced to Accept Fibre Cement or Steel Roof Sheets. 8no Stanchions 152 x 89 x 16kg, 8no Rafters 152 x 89 x 16kg
Precio con solicitud
Solicitar información
Gran Bretaña

Steel Frame Building 60' x 20' x 10'. 4no 15' Bays. 12.5° Roof Pitch. Purlin Cleats Spaced to Accept Fibre Cement or Steel Roof Sheets. 10no Stanchions 152 x 89 x 16kg, 10no Rafters 152 x 89 x 16kg
Precio con solicitud
Solicitar información
Gran Bretaña

Steel Frame Building 60' x 40' x 20'. 3no 20' Bays. 12.5° Roof Pitch. Purlin Cleats Spaced to Accept Fibre Cement or Steel Roof Sheets. 8no Stanchions 254 x 146 x 31kg, 8no Rafters 254 x 102 x 25kg. 2
Precio con solicitud
Solicitar información
Gran Bretaña

Unused Steel Frame Building 100’ x 50’ x 20’. 5 x 20’ Bays 12no Stanchions, 305 x 165 x 40kg, 12no Rafters 254 x 146 x 31kg, 4no Roof Braces, 4no Side Braces. Purlin Cleats to suit Fibre Cement or Ste
Precio con solicitud
Solicitar información
Gran Bretaña

Unused Steel Frame Building 100’ x 50’ x 20’. 5 x 20’ Bays 12no Stanchions, 305 x 165 x 40kg, 12no Rafters 254 x 146 x 31kg, 4no Roof Braces, 4no Side Braces. Purlin Cleats to suit Fibre Cement or Ste
Precio con solicitud
Solicitar información
Gran Bretaña






